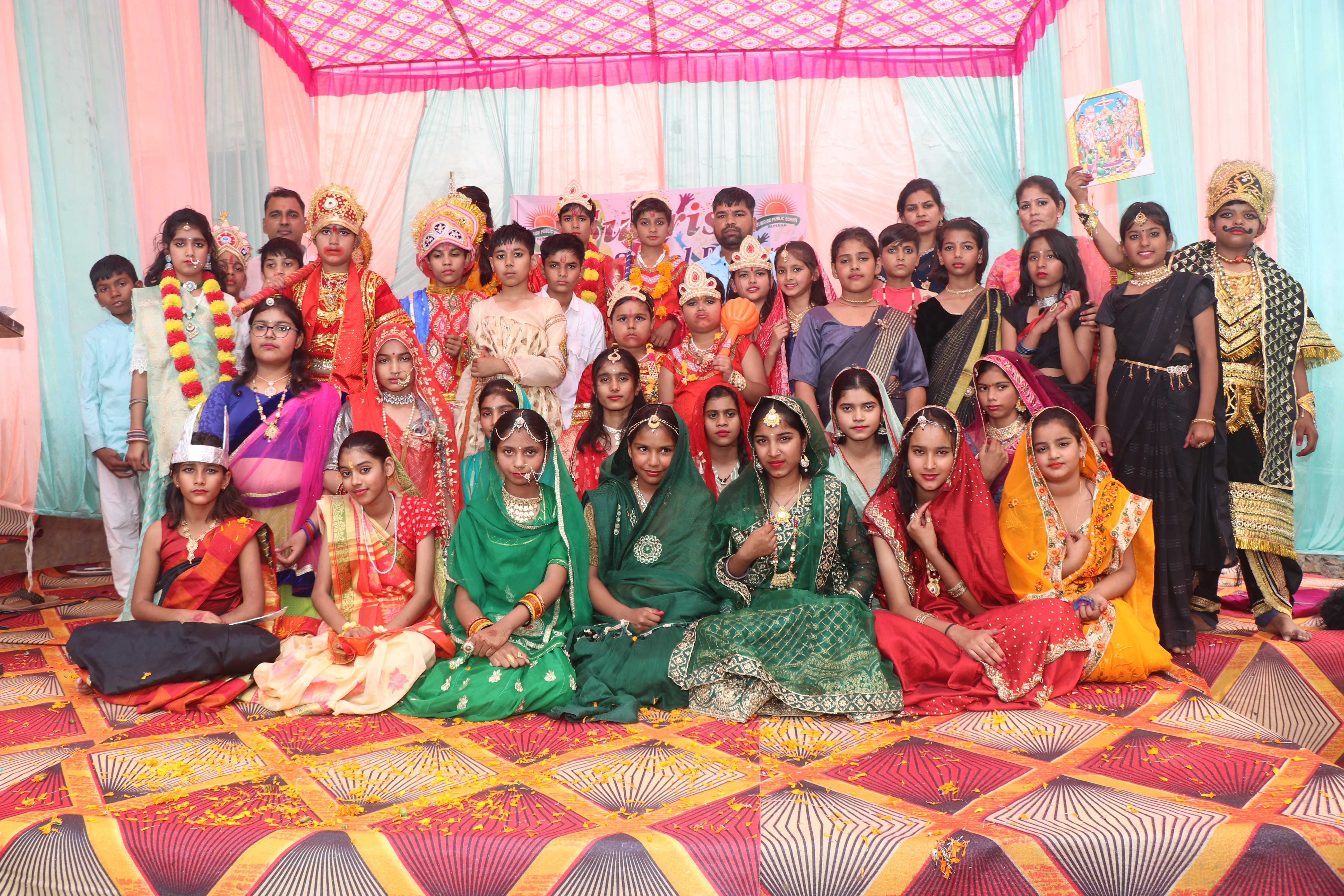
Pragyan School aspires to create and sustain an environment in which the child can learn, explore and discover his own self.
Campus
- Class Room - The classrooms are spacious, airy and well-ventilated. They are well equipped with display boards, boards, cupboards and independent lockers for each child. They provide a neat and clean ambience to the children enabling them to develop academically and socially in a friendly atmosphere. The furniture in the classrooms are so designed that the children don’t spoil their posture .The teacher is also encouraged to alter the settings of the furniture as per the need and desire so that children can sit and work in groups which makes learning a pleasurable pursuit.
- Auditorium - The school boasts of a spacious Multi Purpose Auditorium with the seating capacity of 800 people and state of the art light and sound system. Various events and functions of the school are held in the air conditioned auditorium, providing numerous opportunities to the students to face the audience and speak on the mike.
- Play Area & Splash Pool - The play area consists of Multi-play equipment that has been specifically designed to suit the needs of the child - it has slides, swings, climbers etc that are placed in close vicinity to the class rooms. The play area has been erected in a sandpit to avoid any injury to children.
Provision of a splash pool provides a refreshing change from the class rooms during the summer months. - Sports Facilities - That exist consists of a Football ground, Cricket ground, courts for Volley ball, Basket ball, Badminton and Tennis.
- Parking Area - Permanent arrangements have been made within the campus to provide for parking of the fleet of school buses and vehicles of staff-members and visiting parents. The area is well-planned with concrete and grassy paths.

